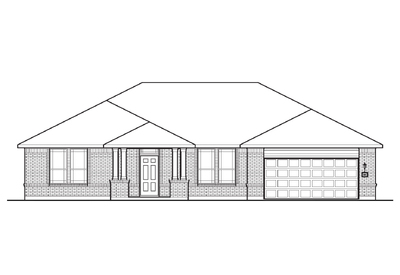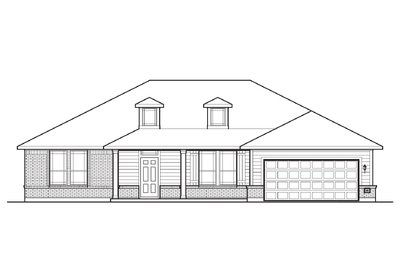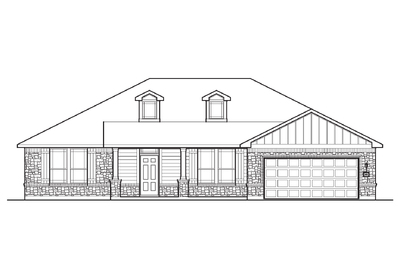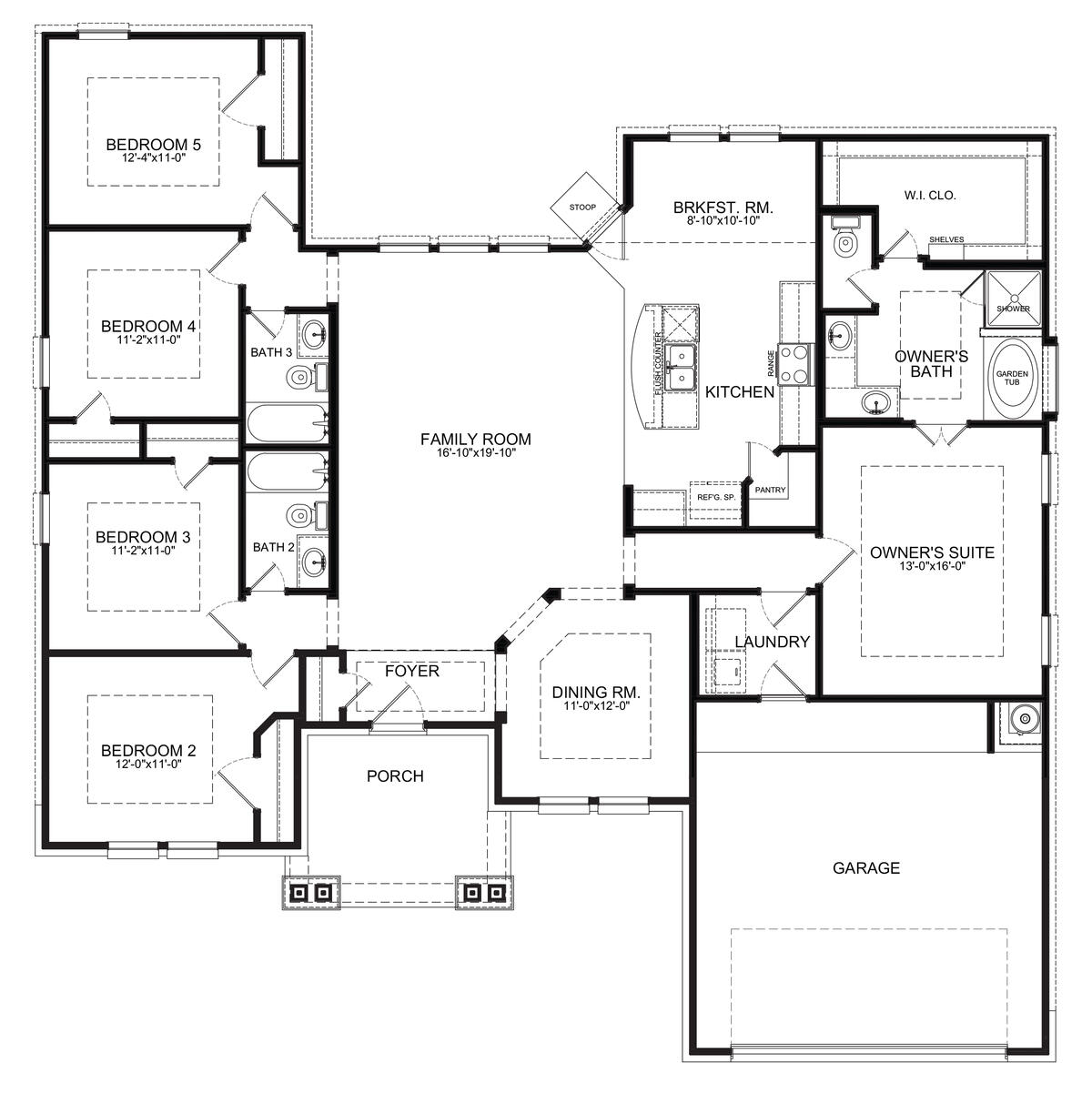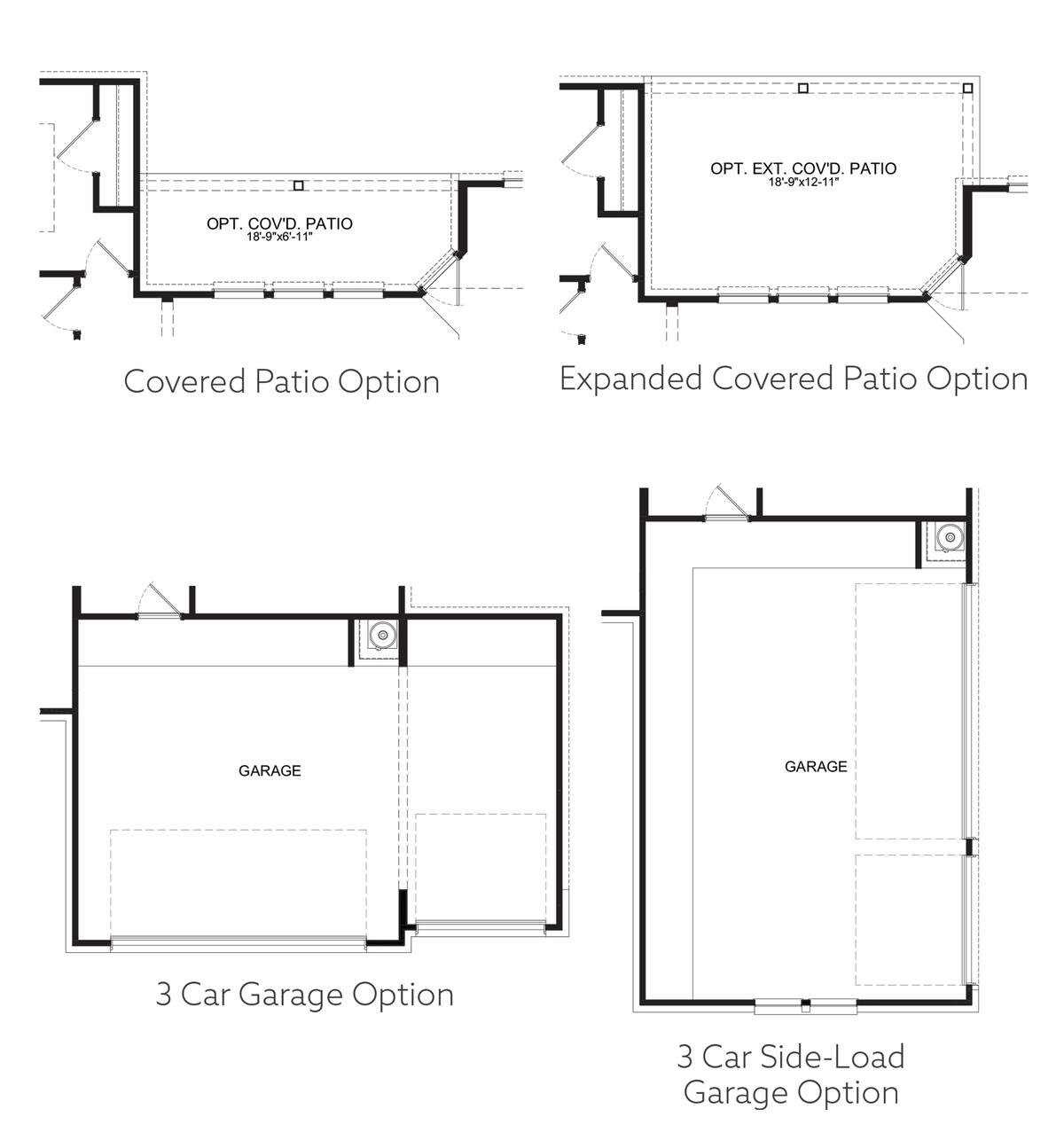Rushmore Floor Plan
Welcome to this sprawling estate home, thoughtfully designed to accommodate today's growing families. With its open concept layout, this home maximizes space and functionality. It features 5 bedrooms, 3 baths, and the option for a formal dining room or a study, providing flexibility to suit your needs. Prepare to be captivated by the soaring ceilings and custom details throughout the home, creating a truly impressive and luxurious living environment. For those seeking additional customization, there are options to add a third car garage, offering extra storage and parking space. You can also opt for an enormous, covered patio, perfect for outdoor gatherings and relaxation. This beautiful home combines functionality, customizability, and exquisite design, catering to the desires of discerning homeowners.
