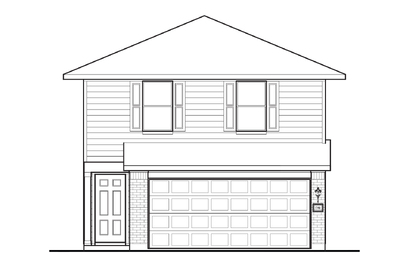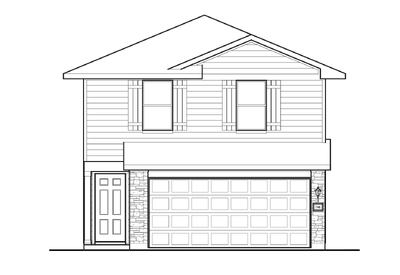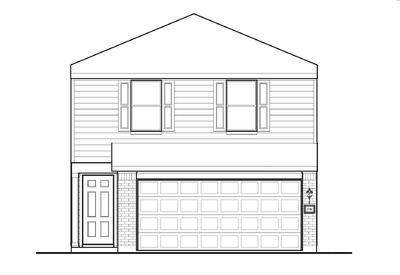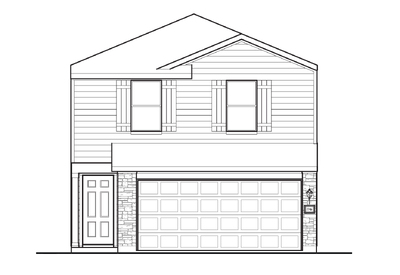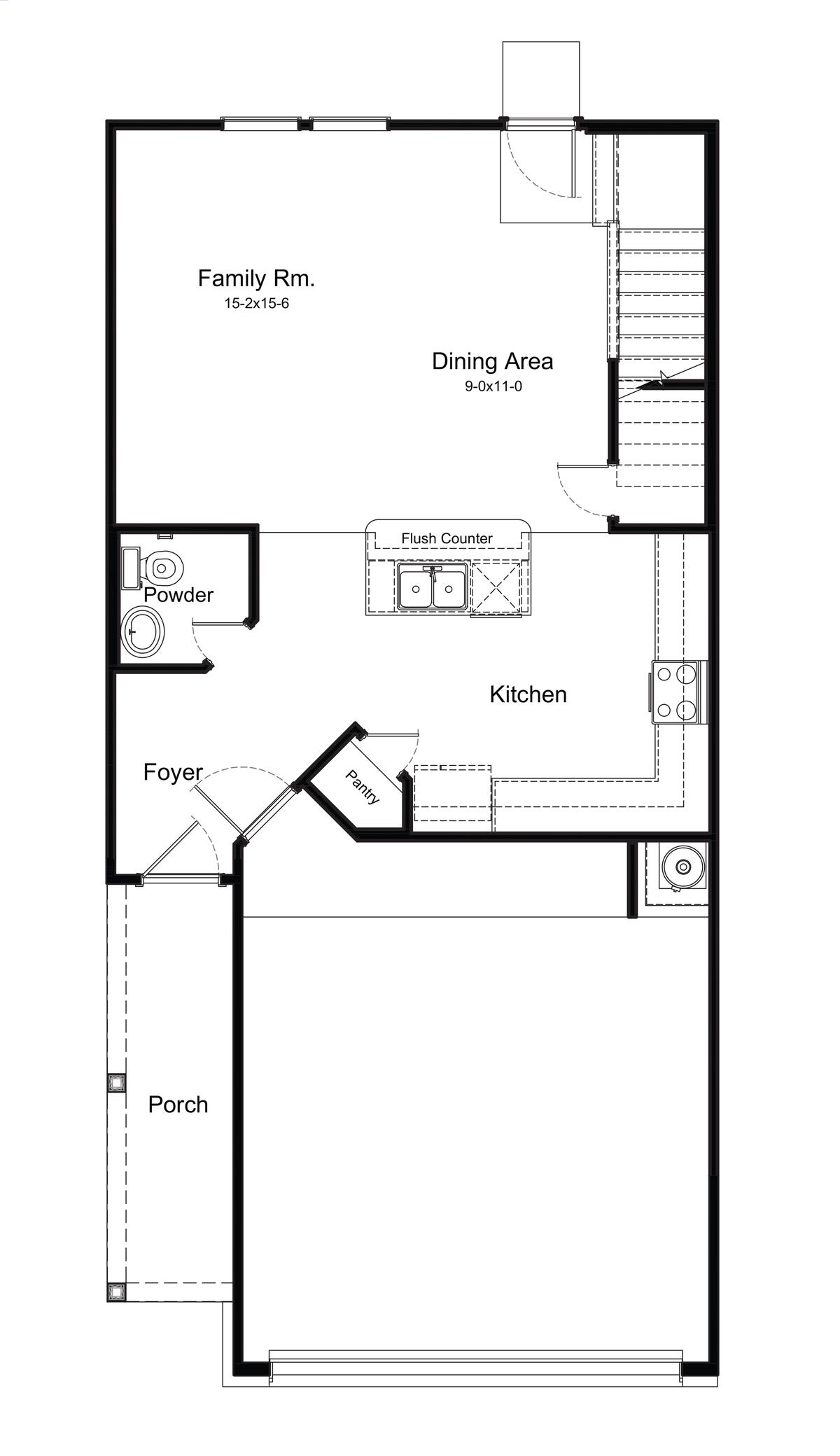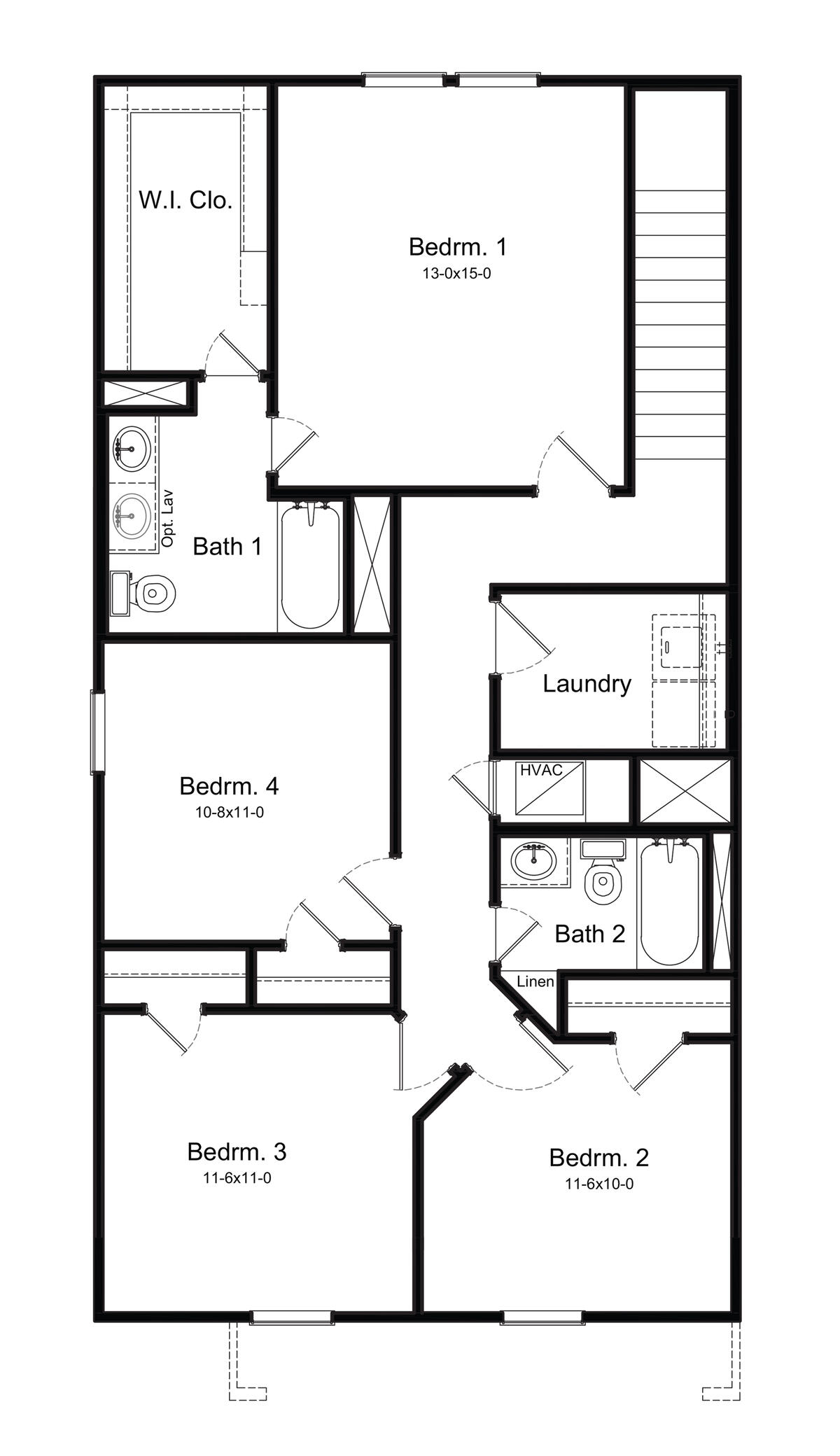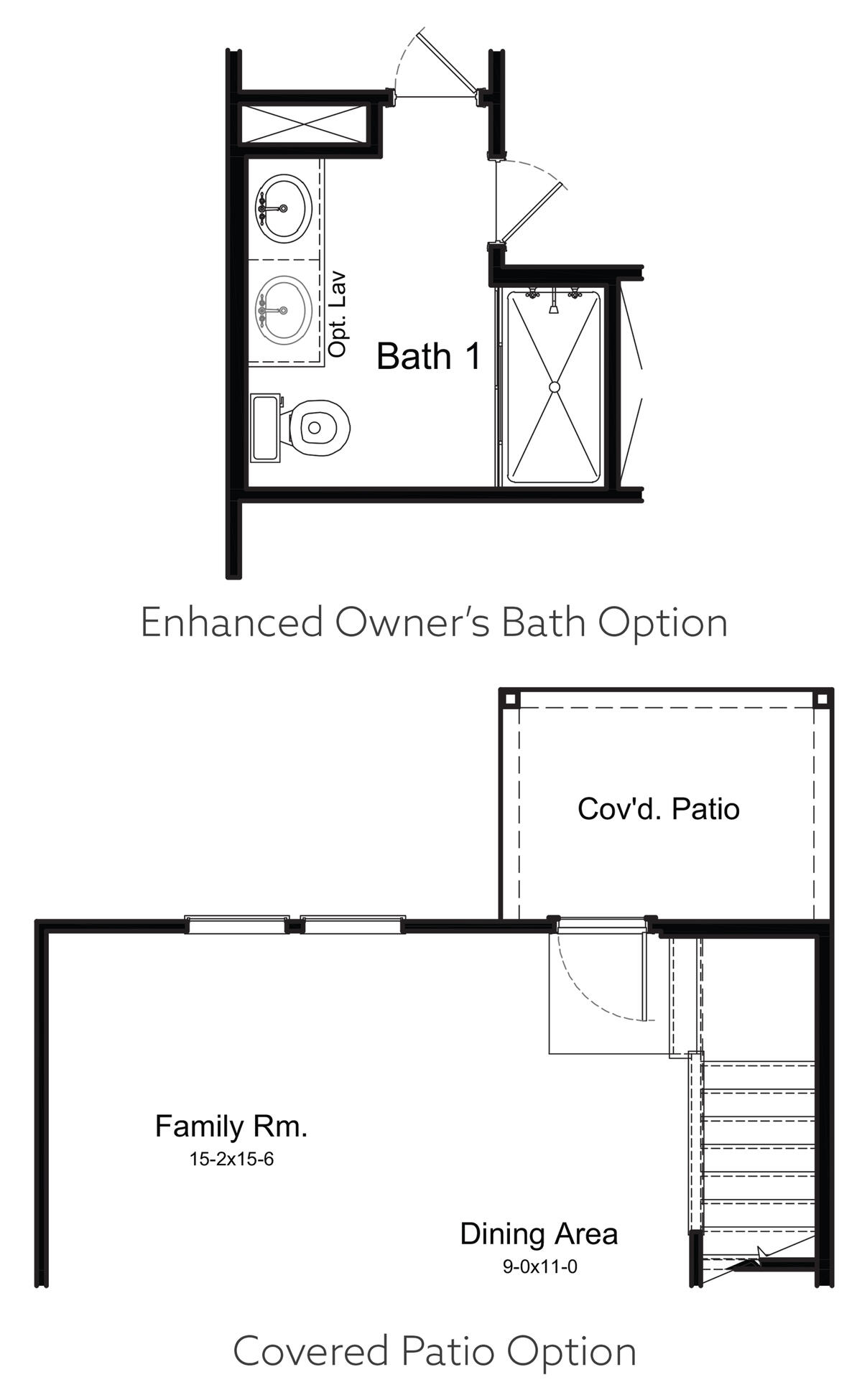Colt Floor Plan
This stylish home offers four bedrooms and two and half bathrooms. As you enter, you'll be greeted by a spacious living area, seamlessly connected to the nearby kitchen, creating a central hub for everyday living. Upstairs, you'll find all the bedrooms, providing privacy and comfort for each family member.
