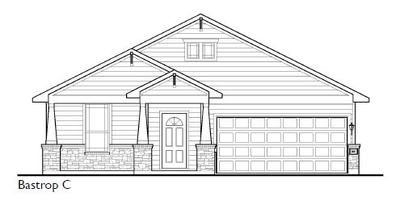201 Bryan Way
Angleton, Texas 77515
This stunning craftsman-inspired single-story floor plan is designed to make a statement. It boasts an impressive entry gallery with a custom tray ceiling that is sure to impress. The open concept kitchen and family room are perfect for entertaining, while the master retreat features our signature tray ceilings, making it feel even more spacious. It has something for everyone, from working professionals to families alike.




























