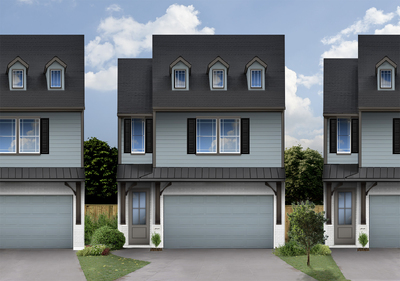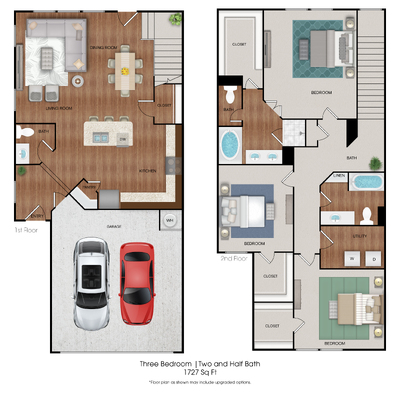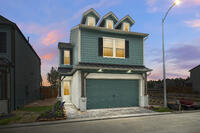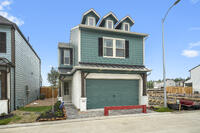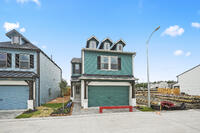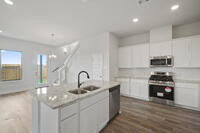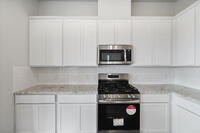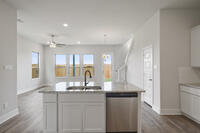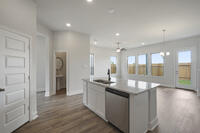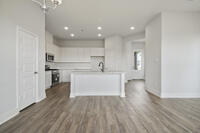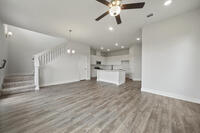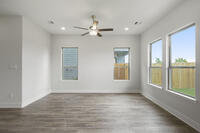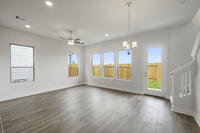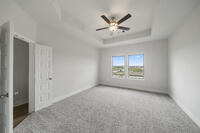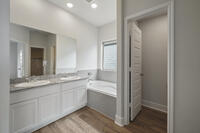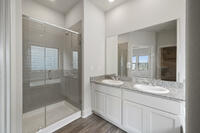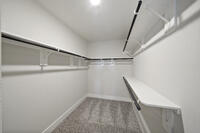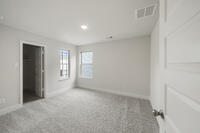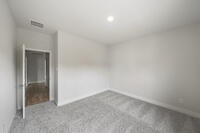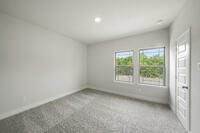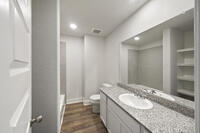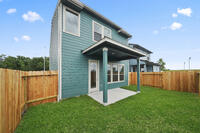11411 Waterford Spring Trail
Houston, Texas 77047
Designed with functionality in mind, this three bedroom, two and half bath home offers a seamless flow between the living area and kitchen, creating a perfect space for entertaining guests or simply unwinding after a long day. Upstairs, each bedroom is situated in its own private area, providing optimal rest and privacy for everyone in the household. For outdoor living needs, the optional covered back patio offers a versatile space where you can enjoy the fresh air, entertain guests, or simply relax with a good book. This floor plan is designed to meet your practical needs while also providing a warm and welcoming environment, making it a great choice for anyone looking for comfort and convenience.
