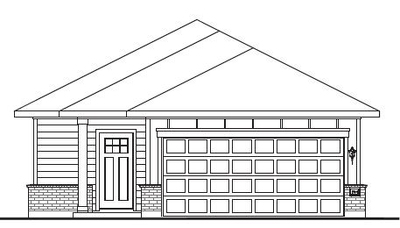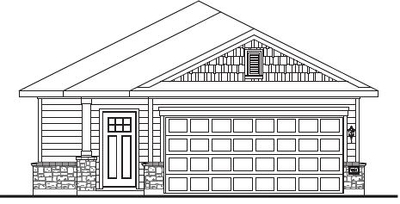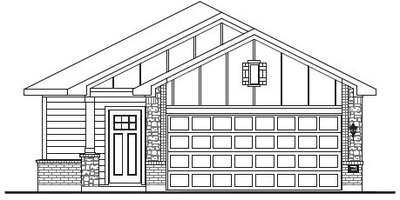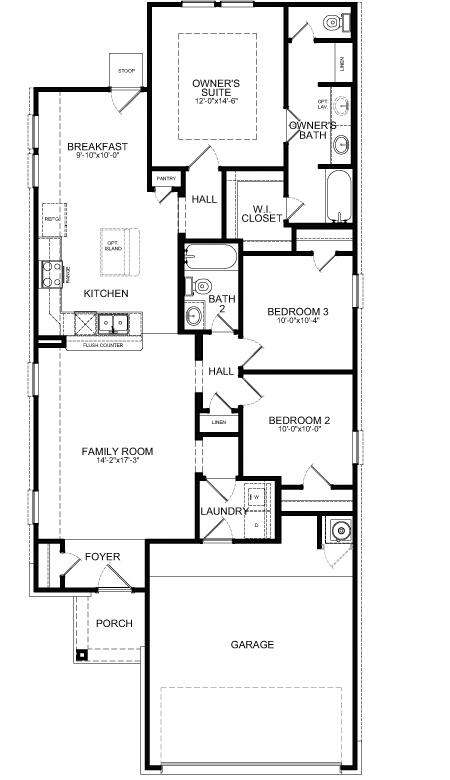Amelia Floor Plan
This charming, single-story floor plan effortlessly combines comfort and functionality, boasting three bedrooms and two bathrooms. Enjoy the inviting kitchen and breakfast area, perfect for enjoying a cup of coffee or gathering with loved ones. The expansive living room beckons relaxation and joyful moments. With its thoughtful layout and inviting atmosphere, this plan has something for everyone to enjoy!










