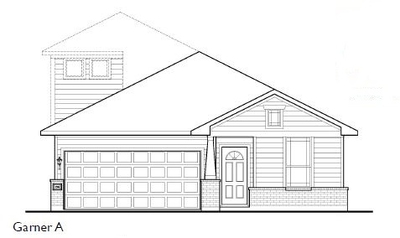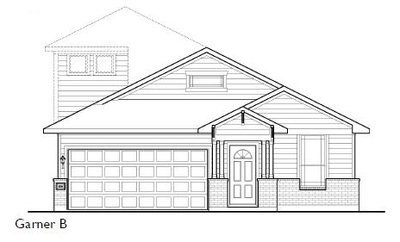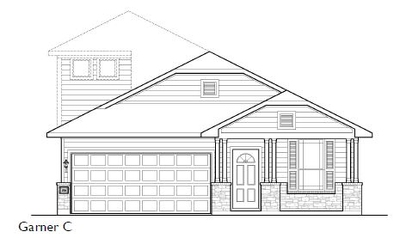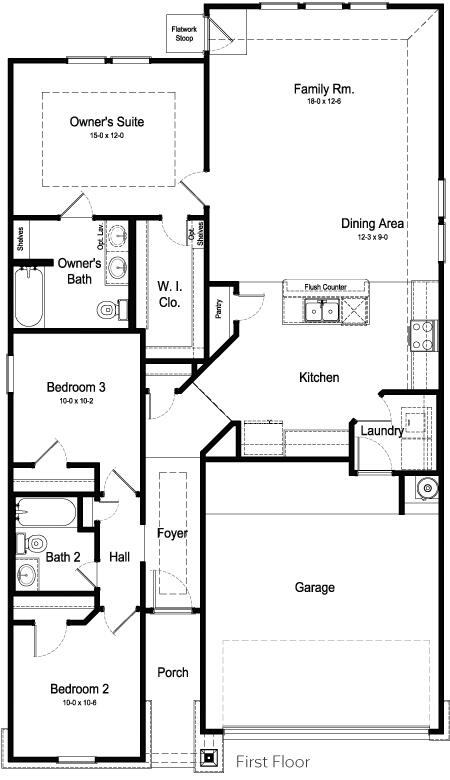Garner Floor Plan
The stunning beauty of this home is reminiscent of the state park it shares its name with. The craftsman-inspired exterior elevations exude timeless elegance and charm, creating a captivating first impression. Inside, the home offers an expansive kitchen and living area, providing a spacious and inviting environment for everyday living. The kitchen is designed to accommodate your culinary adventures with ample counter space and modern amenities. The living area is thoughtfully designed to be comfortable and versatile, catering to different lifestyles and preferences.










