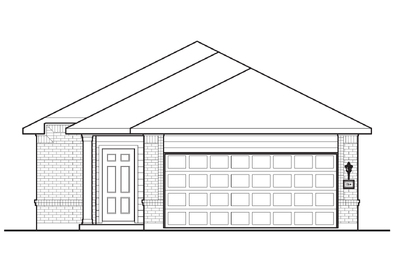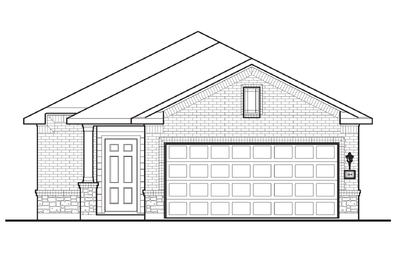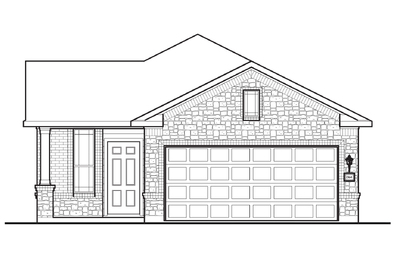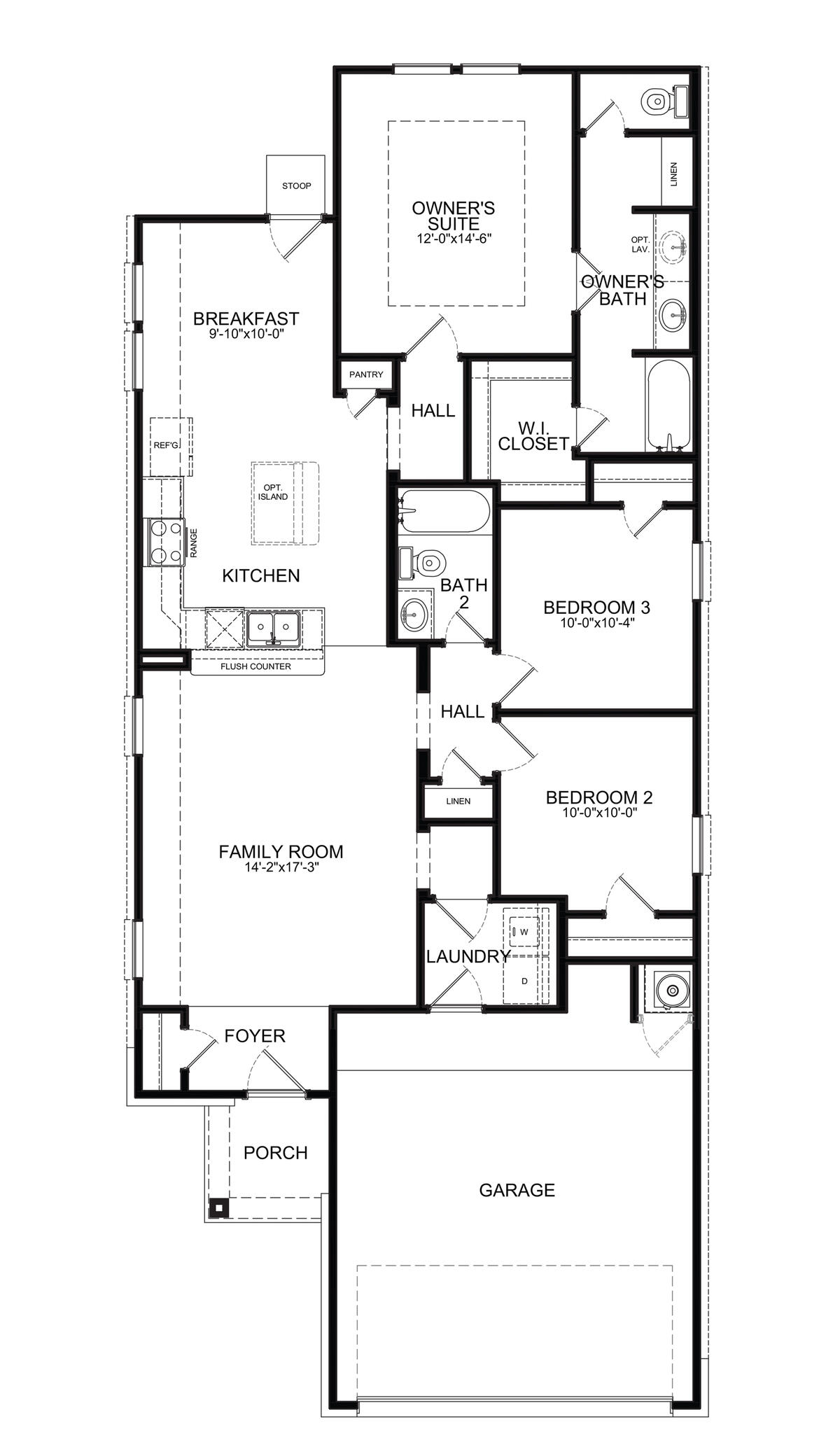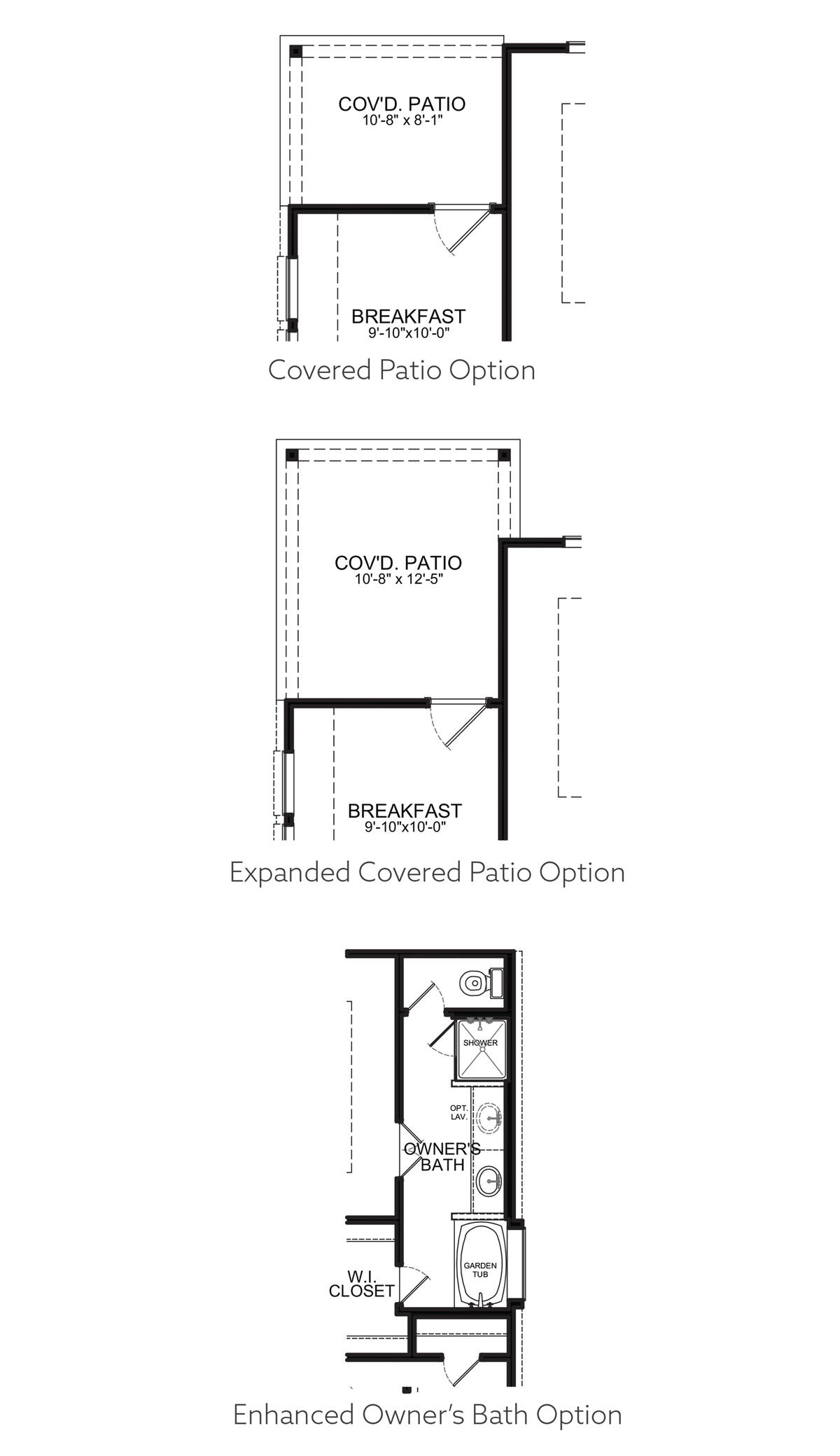Guadalupe Floor Plan
This beautiful open concept home is designed for those who appreciate simplicity without compromising on luxury. This thoughtful design offers an array of high-end features, including a large walk-in closet and a tray ceiling in the spacious master retreat. The simplicity of the design allows for a seamless flow between the living spaces, creating a sense of openness and versatility. The kitchen can be further enhanced by adding the optional island, providing additional counter space and a focal point for culinary activities. For those who enjoy outdoor living, the addition of a spacious covered patio creates the perfect setting for hosting impressive gatherings. Whether you seek a tranquil retreat or a place to host memorable events, this open concept home provides the perfect canvas to bring your vision to life.
