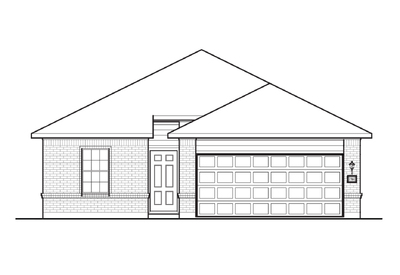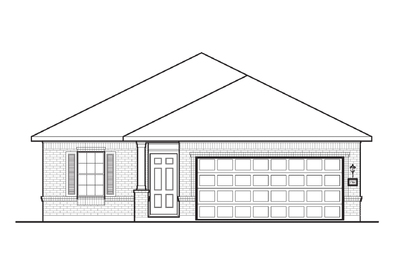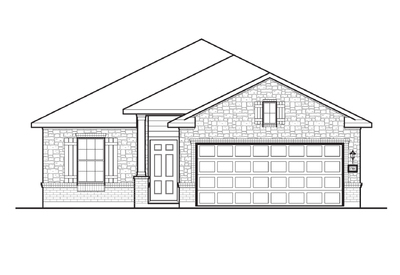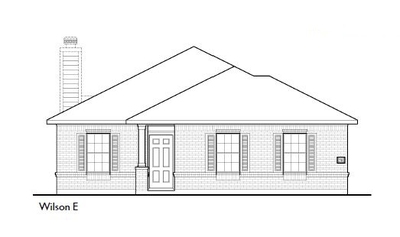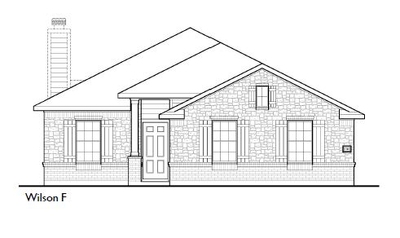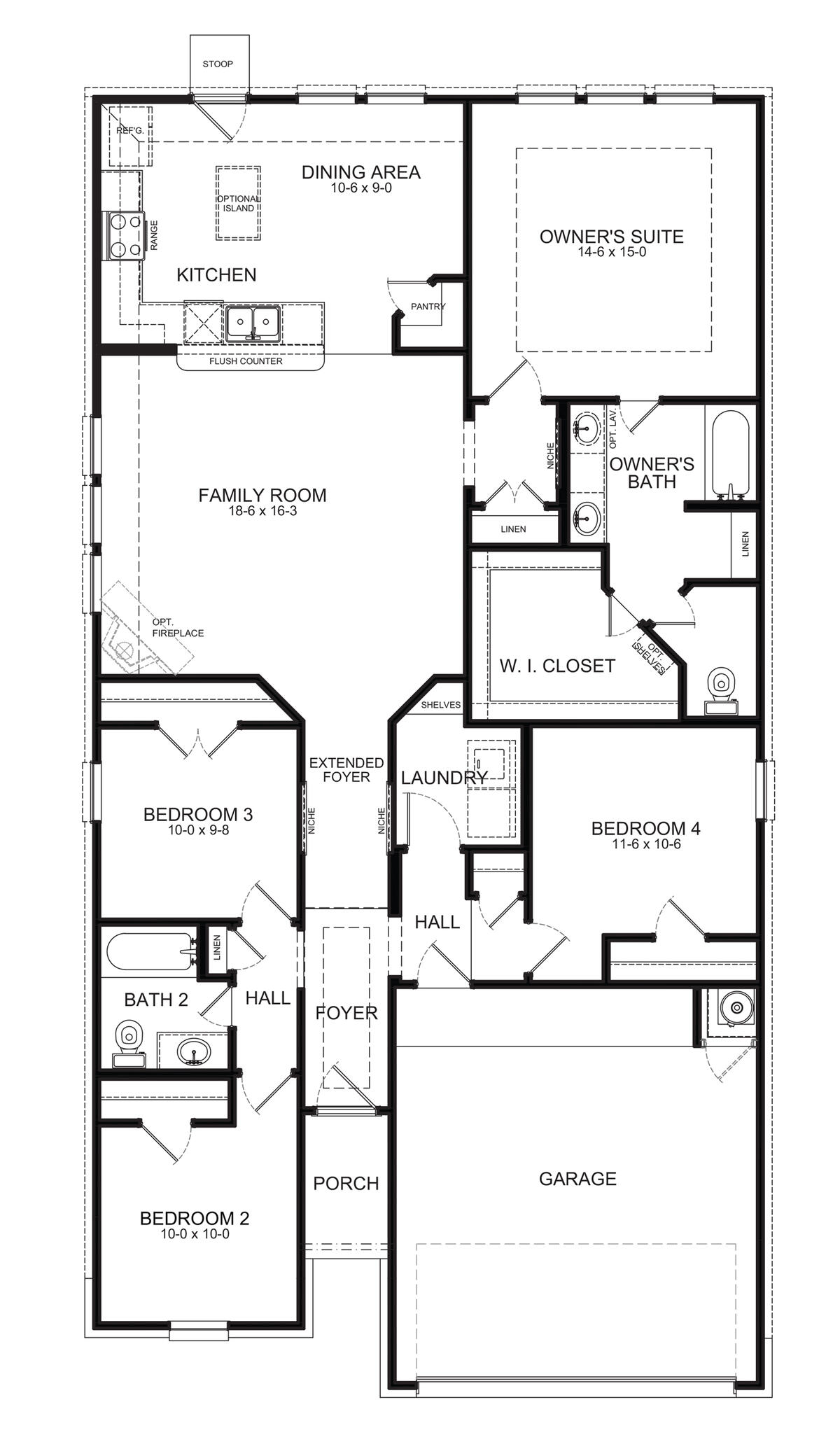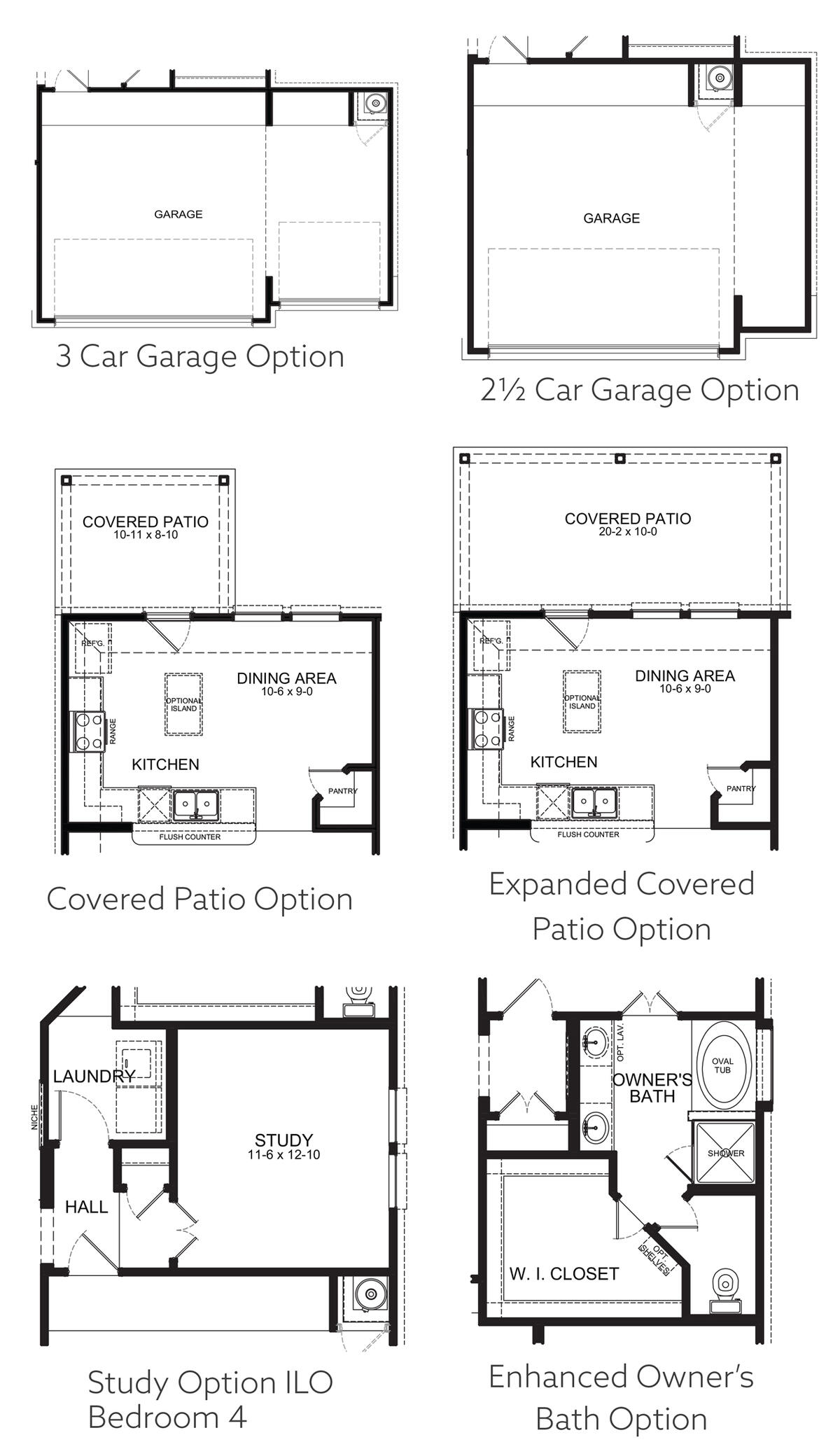Wilson Floor Plan
Experience the epitome of elegance and style in this stunning single-story home, meticulously designed to meet the high standards our customers expect from First America Homes. As you step inside, you'll be greeted by custom ceiling details at the entry and owner's suite, adding a touch of sophistication. The open-concept kitchen to family room creates a seamless flow, perfect for entertaining guests and creating cherished memories. This spacious home offers four bedrooms and two bathrooms, providing ample space for the entire family. For added luxury, consider incorporating an oversized covered patio, elevating this already exceptional home to new heights.
