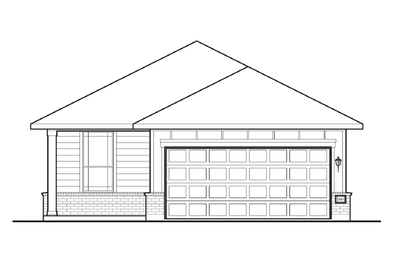2338 Pink Pearl
San Antonio, Tx 78224
The Newport floor plan offers a comfortable and inviting living space with three bedrooms and two bathrooms. As you approach the home, the front porch warmly welcomes you, setting the tone for a cozy and welcoming atmosphere. Upon entering, you'll be greeted by the spacious family room and kitchen area, which serves as the heart of the home. The kitchen features a breakfast nook, providing a charming space for casual dining or enjoying a cup of coffee. Privacy and relaxation are prioritized in each of the bedrooms, ensuring that every resident has their own personal retreat within the home.
























